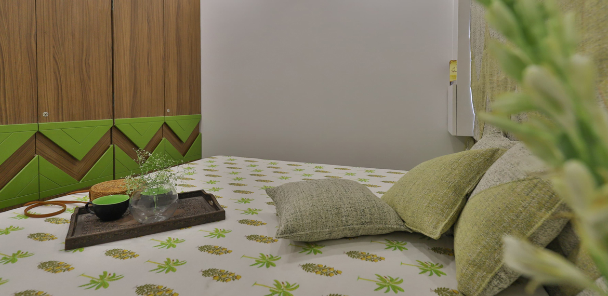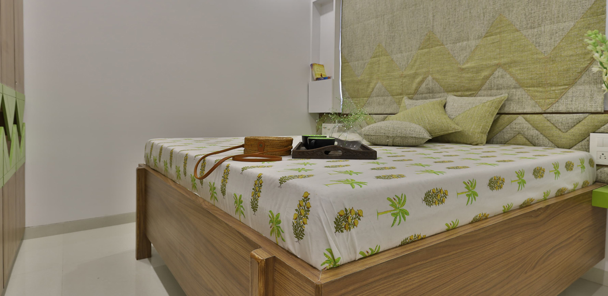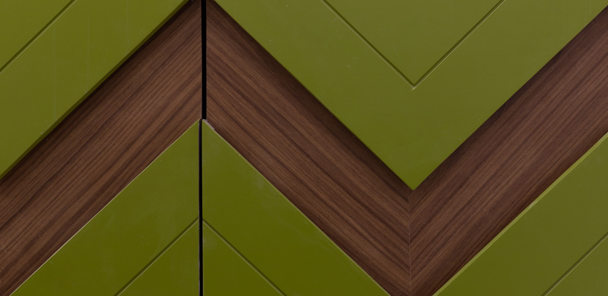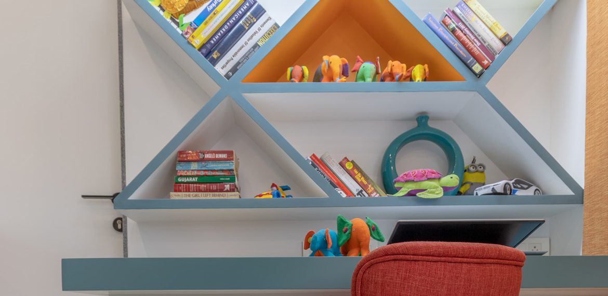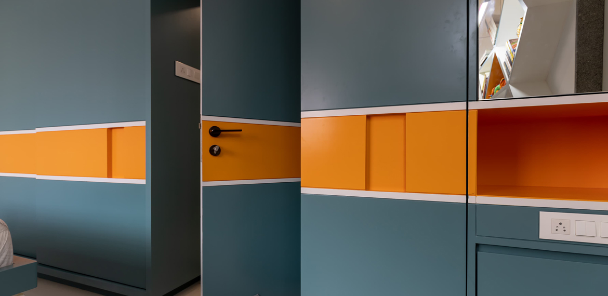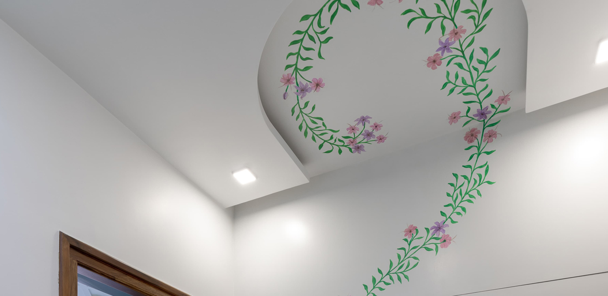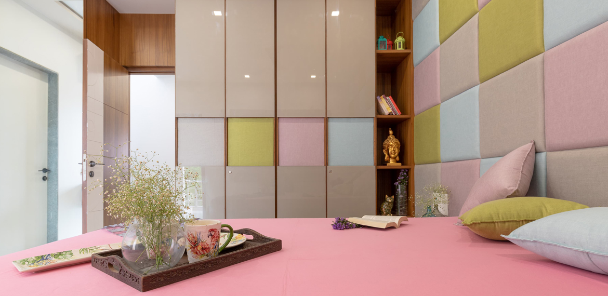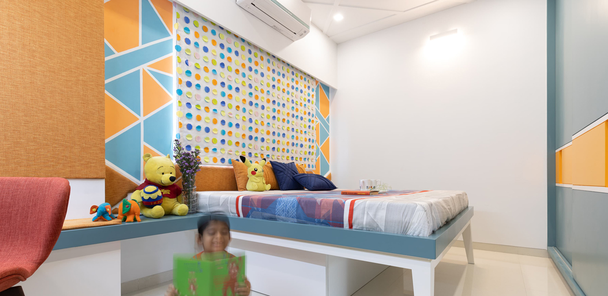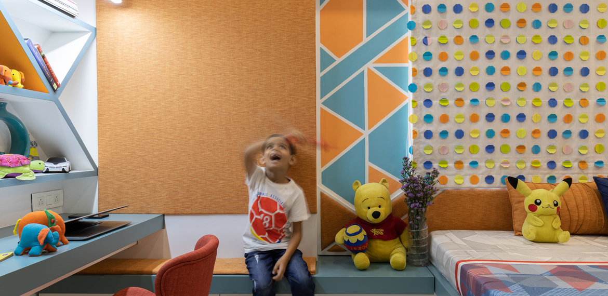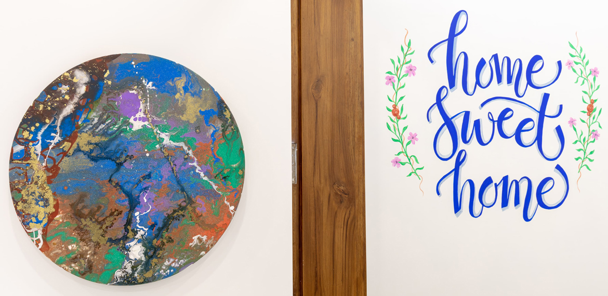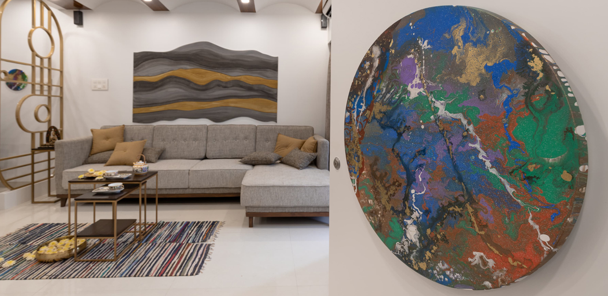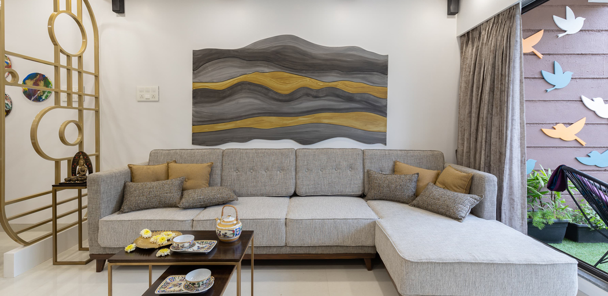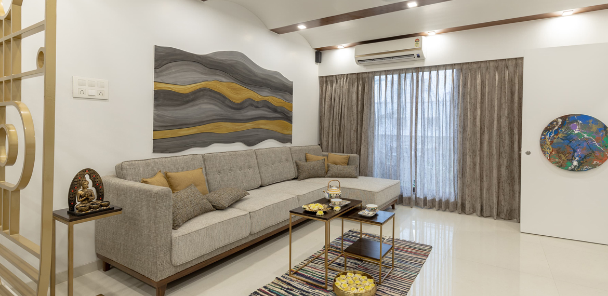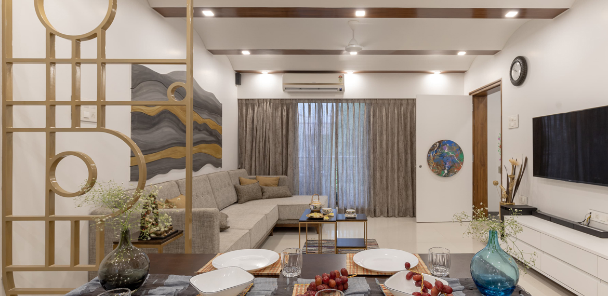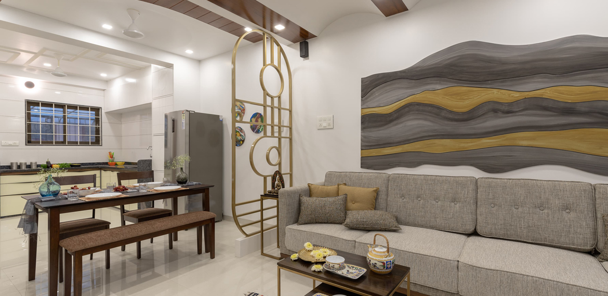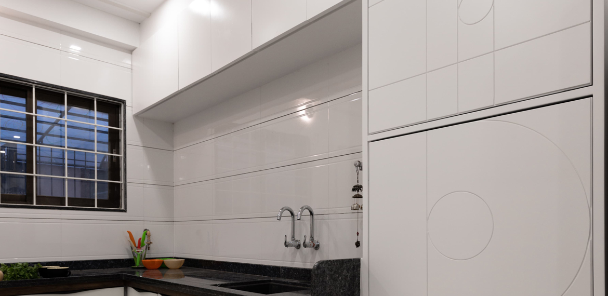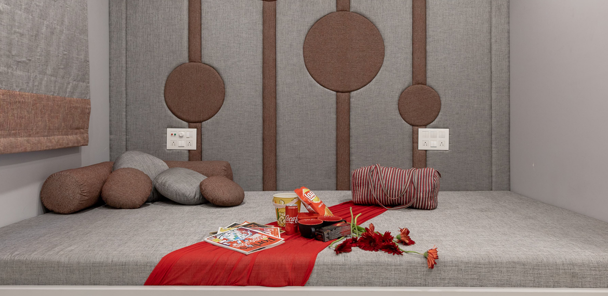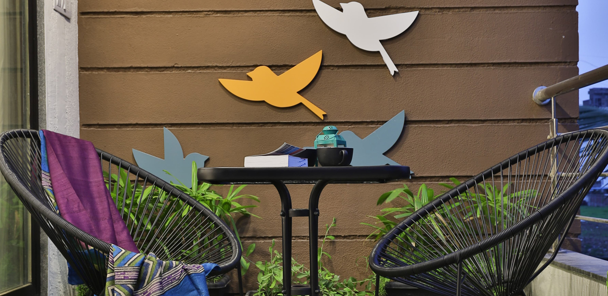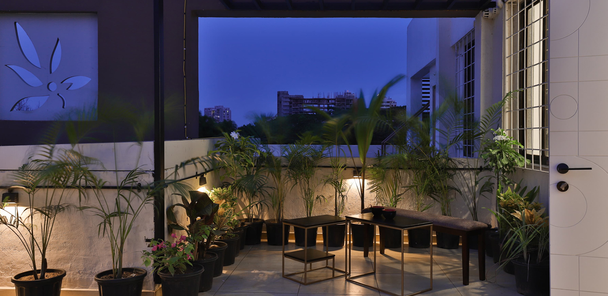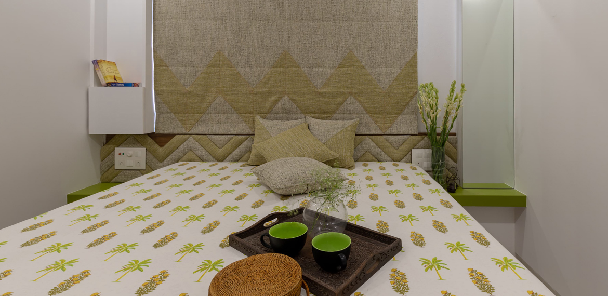A fresh and welcoming signage ‘Home Sweet Home’ adorns the entrance area. In the same perspective is seen a piece of fluid artwork which doubles as the handle to the main door. The use of earthy colors from the cool blues & greens to the natural shades of browns brings in a part of mother nature. The palate merges in with the mono grey & gold color scheme as we enter into the family living. Continuing the cosy homely feel, wooden battens with jack arches in the ceiling add a character in the space. Both the owners who are doctors by profession, also share a keen interest in art, owing to which a customised patina artwork had been created as a backdrop for the sofa.
Sharing parallel areas to the family living on one hand, is a garden balcony with a mural of a flock of birds flying high. And on the other side is a small dining space that acts as a connection between the kitchen & living spaces. Art flows through the spaces in different manners, forms & details. One of them is a delicate partition in champagne gold, that distinctly divides the dining from the living area. Some splashes of the fluid art work continue in the dining space in the form of a set of paintings. The kitchen area is subdued in whites all over letting the viewer enjoy the main spaces.
All the rooms have been designed in a specific manner & color scheme keep in mind it’s users. Like the parent’s room has greens used in little details adding a peaceful natural feel in the space. The chevron pattern is seen through the room in the form of handles for the wardrobe, continuing in the backrest & forming the silhouettes of the curtains as well.
The master room had to be the highlight still something that calmed the owners after a long day at work. Hence the pastel color palate was incorporated in the room. The back rest was the show stealer in the space, a mix of pastel shades in the full-scale backrest created a dramatic feel. The pastel influence continued as a part of fabric handles to the monochromatic glass wardrobes. Striking yet sober & subtle was the feel that was desired and achieved.
The children room on the contrary is the exact opposite to the master bedrooms. Live, quirky & colorful yet balanced was a tuff thing to achieve. The white & blue made the space up and the dash of orange did just the perfect job! Artwork on the side panels was continued based on the random pattern play. The space awakens your inner child and makes you want to go back to those good old days!!
Going with the flow, an art work element was added in the passage between the two bedroom. It doubles up as a canvas for the art work on one hand. And conceals a store room behind it on another.
Family gatherings are an important aspect in our culture. Owing to the same need a multipurpose space was designed. A gathering area with an elaborate Indian seating which also converts into a home theatre made the use of the space very distinctive. Adding a pop of red made the space lively in its own manner. The circular patterns from the ceiling leading to the back rest added drama to the multipurpose space.
Last but not the least, terrace garden with a pergola was designed for the owners. Their interest in nature and art is portrayed at every point and in every corner of the house. Design is thinking made visual in this space. In this home, details and art works didn’t add as an add ons, infact they made the design what it was!


